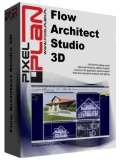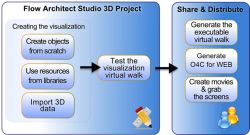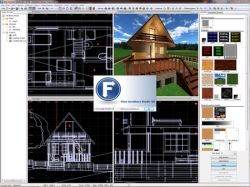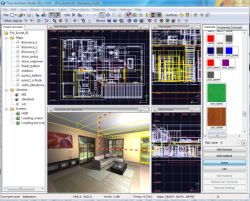Zilnic oferim programe licențiate GRATUITE pe care altfel ar trebui să le cumpărați!

Giveaway of the day — Flow Architect Studio 3D
Flow Architect Studio 3D a fost chilipirul zilei în 12 septembrie 2012
Flow Architect Studio 3D este un pachet de programe pentru design şi prezentare. Acest program vă permite să concepeţi şi să vizualizaţi orice design în 3D, ca de exemplu: clădiri, interioare, spaţii sau produsele dvs. Flo vă ajută să prezentaţi munca dvs. altor persoane prin capturi de ecran, filme şi prezentări 3D în timp real.
Prezentările virtuale sunt prezentări interactive în timp real care pot lua forma unei aplicaţii într-un singur fişier executabil sau un fişier O4C. O vizualizare în formă de aplicaţie poate fi prezentată clienţilor dvs. sau altei audienţe şi poate fi distribuită prin intermediul unei pagini web.
Caracteristici:
- Editor CAD:
blocuri convexe: creaţi blocuri convexe, definiţi-le cu planuri, efectuaţi operaţii CSG, ataşaâi diferite materiale fiecărei părţi;
suprafaţele: creaţi suprafaţe pline sau ascuţite;
modele: plasaţi modelele importate din diferite programe;
particule efecte : setaţi foc, curenţi sau ceaţă;
referenced instanced geometry: create libraries of objects that you have designed for easy reuse;
diferite materiale: folosiţi multe materiale sau texturi diferite. Sunt permise texturile tga, png şi jpg;
lumini şi umbre: luminaţi design-ul dvs. cu multiple lumini colorate;
animaţii: creaţi animaţii pentru uşi şi alte obiecte interactive;
librării de resurse: folosiţi cât mai multe seturi de modele, texturi, materiale şi obiecte pe care le-aţi conceput.
efecte: creaţi efects precum ceaţă sau oglinzi;
distribuiţi: generaţi afişări distributive, distribuiţi proiectele dvs. şi creaţi prezentări. - Exploraţi librăriile: importaţi modele, creaţi şi editaţi materiale, importaţi texturi.
- Motor 3D: previzualizaţi rezultatul virtual, faceţi capturi de ecran, înregistraţi părţi şi filme.
Cerinţe minime de sistem:
Windows XP/ 2003/ Vista/ Server 2008/ 7
Publicist:
Pixelplan S.C.Pagina de pornire:
http://www.pixelplan.pl/index.php?id=products§ion=flow&lang=enDimensiunile fişierului:
46.4 MB
Preţ:
$63




Comentarii la Flow Architect Studio 3D
Please add a comment explaining the reason behind your vote.
Follow-Up Review
First impression when opening the software, it feels very solid. The default 4 Viewport can be customized has grid snap and each view can be maximized – nice features as expected. The OpenGL render engine is robust and can handle medium large data sets. The compiled map is not utilizing latest realtime 3D architecture as claimed by the developer. The realtime scene management is either very poorly implemented or based on outdated tech.
Objects are accessible only within the Viewport and can be edited in the properties panel. A tree list of objects for hierarchical view in the scene is missing, making it cumbersome to work with larger projects.
Importing 3D objects: supported are wavefront, 3d studio, Collada, b3d, Valve MDL, VRML.
A print function is missing entirely.
Included is a basic useful library of common architectural objects – plants, windows, etc.
The output in this version displays an annoying Trial Version nag screen as overlay, making it an unlocked trial version instead a full version.
The Help file is the worst documentation I ever encountered and is lacking detail, more over it introduces more questions to the novice than answering.
Though, not the most user-friendly 3D app, Flow Architect Studio 3D has potential, but serious improvements need to be made.
On a 10 scale, Flow Architect Studio 3D deserves a 5 out of 10.
Save | Cancel
after a couple of minutes of release here already 40 percent people "know" that the software is a thumbs down and 60 people "know" that the software is good.
Believe it or not....
I reserve judgement.
I'm in the 3D business, Autodesk Certified Professional, with over 15 years experience in 3D. I was teaching 3D for 10 years in the UK.
I will try this out and write a review after that.
Before freeware alternatives pop up here from certain Google searches.
pCon Planner comes to my mind, or Sweet Home 3D (Open Source)
pCon
http://pcon-planner.com/en/download.html
SweetHome 3D
http://www.sweethome3d.com/download.jsp
Save | Cancel
Gotta chime in on this one. Took about an hour evaluating it so far. Took the first half hour just figuring it out via the help/manual. Not for the faint of heart. But as for bang for the buck - WOW!!
Vista 32bit - DL, Install, Runs great. Did crash it a couple of times but they were my fault as I found out because I attempted some stuff you shouldn't do. Don't plan on designing a house and having architectural drawings auto-generated from the 3D block like AutoCAD can do. But, for fairly quick mock-up and 3D walk-throughs, this is pretty awesome. I have used several such programs in the past from AutoCAD to Chief Architect to Photoshop and nothing does what this does (with its stated limits) this easy or fast. A keeper - for sure!
Thanks GAOTD and PixelPlan!!
Save | Cancel
For what I can see today's giveaway looks like a pretty decent software especially suitable for architects, designers and engineers.
Unfortunately, unlike TON (#1), I don't work in 3D business, Autodesk Certified Professional.... so can't wait to hear his review about this GAOTD.
However if you need a FREE 3D home planning tool to build the interiors of your home, besides pCon.planner and SWEETHOME 3D, already mentioned above, I'd also suggest give "Ashampoo Home Designer" a whirl:
http://www.softpedia.com/get/Others/Home-Education/Ashampoo-Home-Designer.shtml
But how about HEXAGON, GOOGLE SKETCHUP and BLENDER?
* Hexagon
http://www.softpedia.com/get/Multimedia/Graphic/Graphic-Others/DAZ-Hexagon.shtml
* Google SketchUp
http://sketchup.google.com/
Short tutorial:
http://www.ehow.com/how_5549248_create-home-designs-models.html
- Blender
http://www.blender.org/
Tutorials:
http://en.wikibooks.org/wiki/Blender_3D:_Noob_to_Pro/Building_a_House
http://www.wonderhowto.com/how-to-build-complete-digital-home-blender-3d-242095/
Other nice and very powerful FREE 3D modeling tools are also these:
http://www.123dapp.com/
http://www.anycad.net/
And to create 3D games and demos:
http://deaddeer.sourceforge.net/
Screenshots:
http://www.softpedia.com/progScreenshots/Dead-Deer-Screenshot-190100.html
Enjoy!!
Save | Cancel
I'm glad to see this type of software offered here, but it's not possible to do a quick evaluation due to the learning curve (maybe #1, Ton will post back). There's SketchUp, which is very easy to use yet still has a learning curve. There's a free version, but the pro version is way more expensive than this. Photorealistic rendering is available which is more sophisticated than Flow Architect Studio 3D but requires very pricey addons. There was a CAD program which was compatible with SketchUp and tried to be similarly simple to use, they said that SketchUp files couldn't produce the smooth curves that you needed for some types of automated manufacturing. If I have enough brains left to use it, I might just use Wolfram SystemModeler to demonstrate design functionality rather than trying to precisely render them or build prototypes (there's a home license, but you won't find it on their website). Still, a tool like Flow Architect Studio 3D could be handy if it doesn't take me forever to learn to use.
Save | Cancel